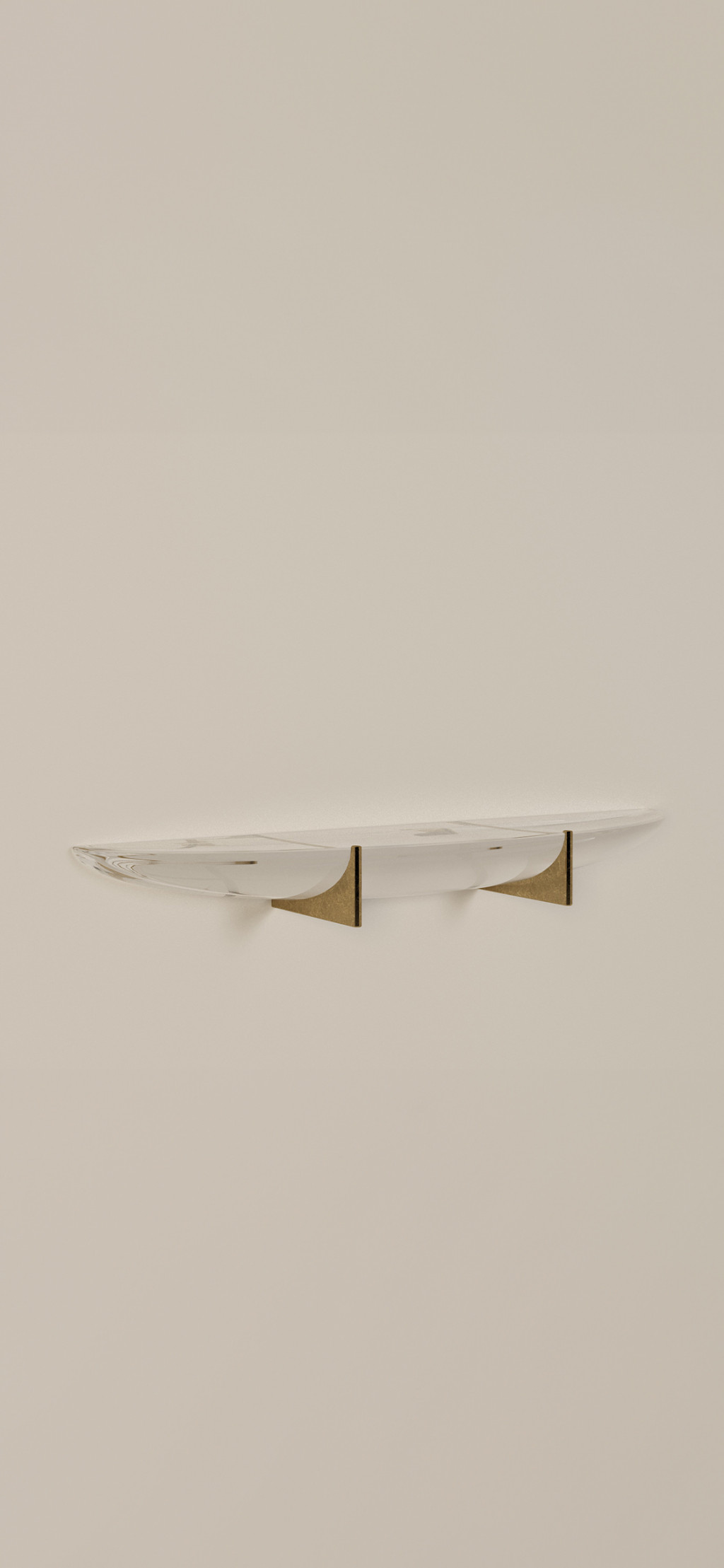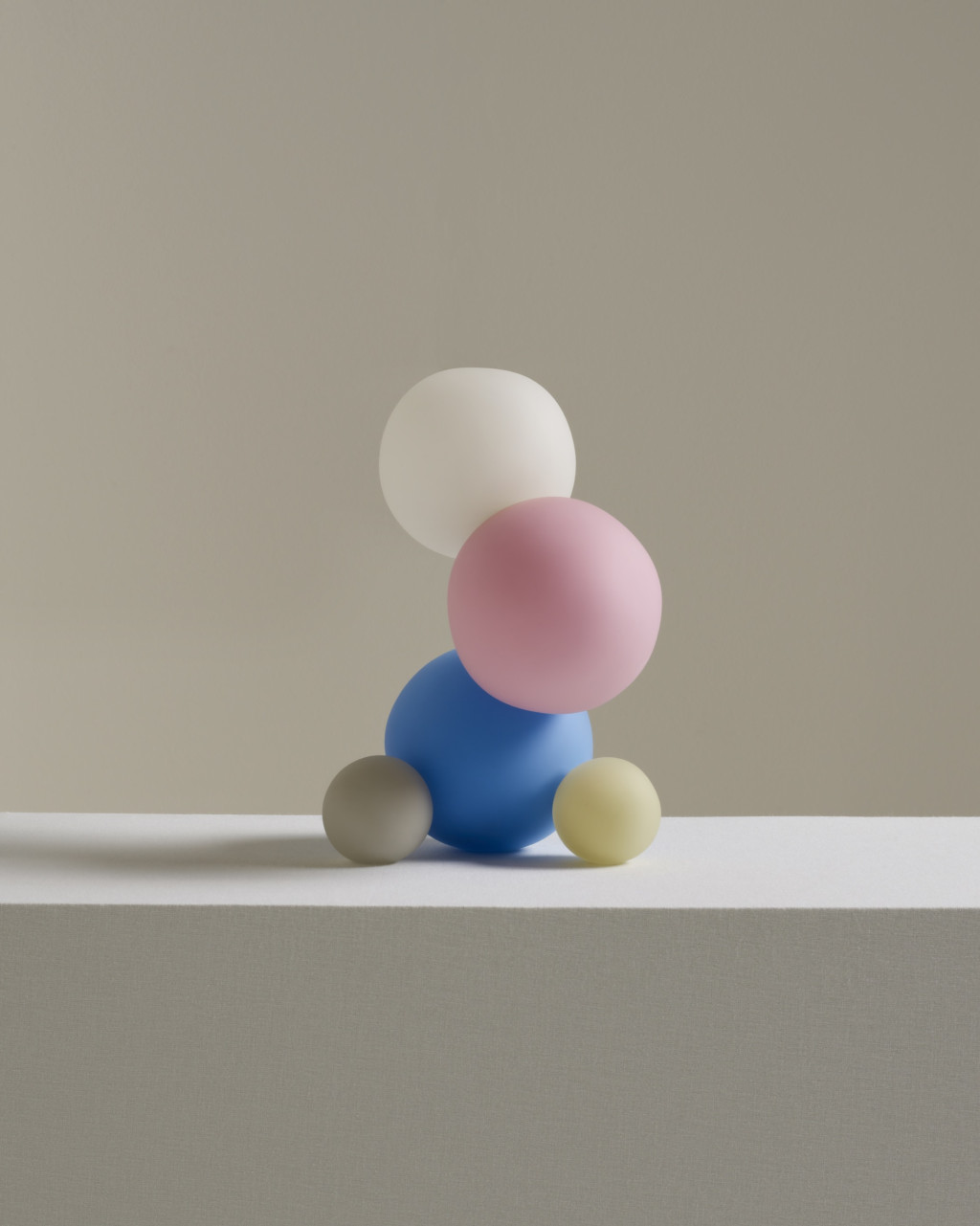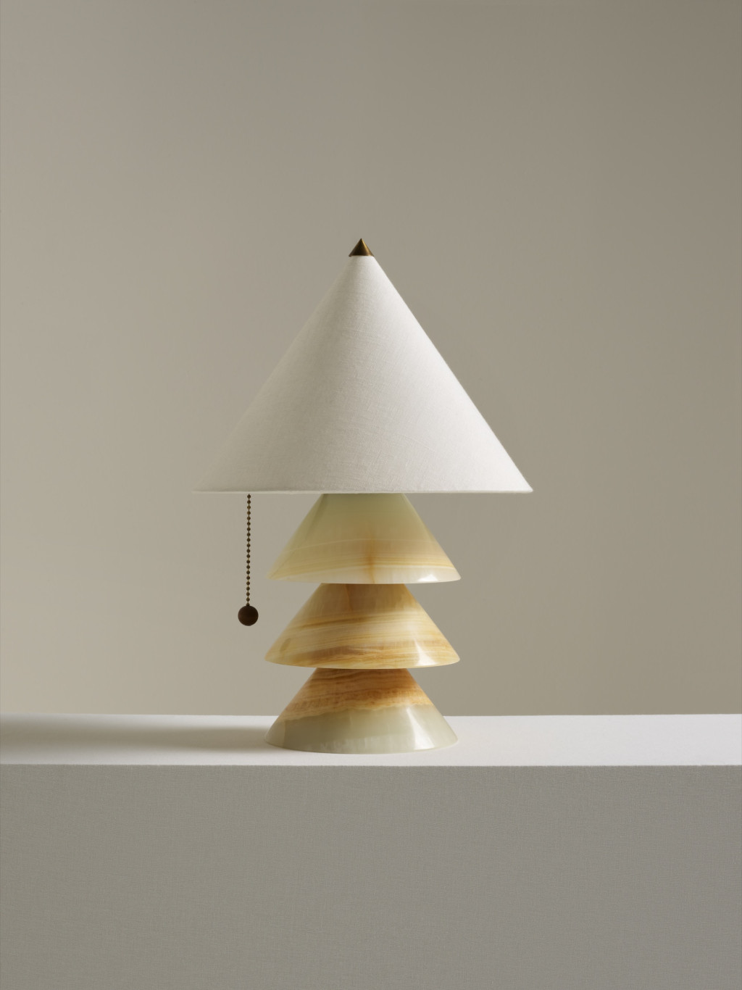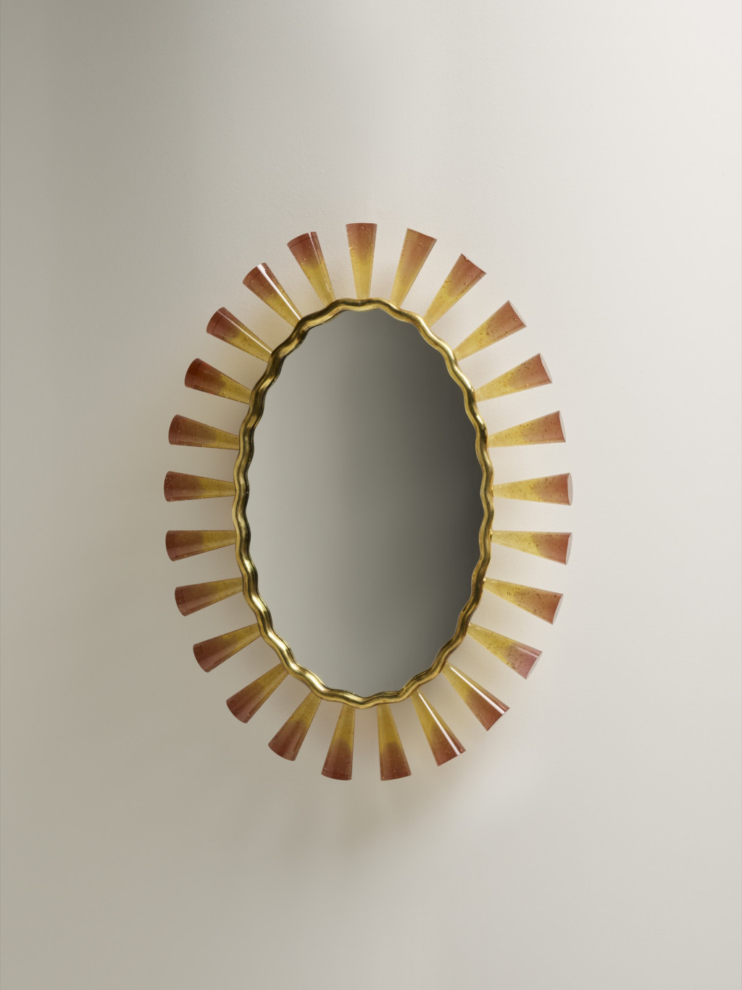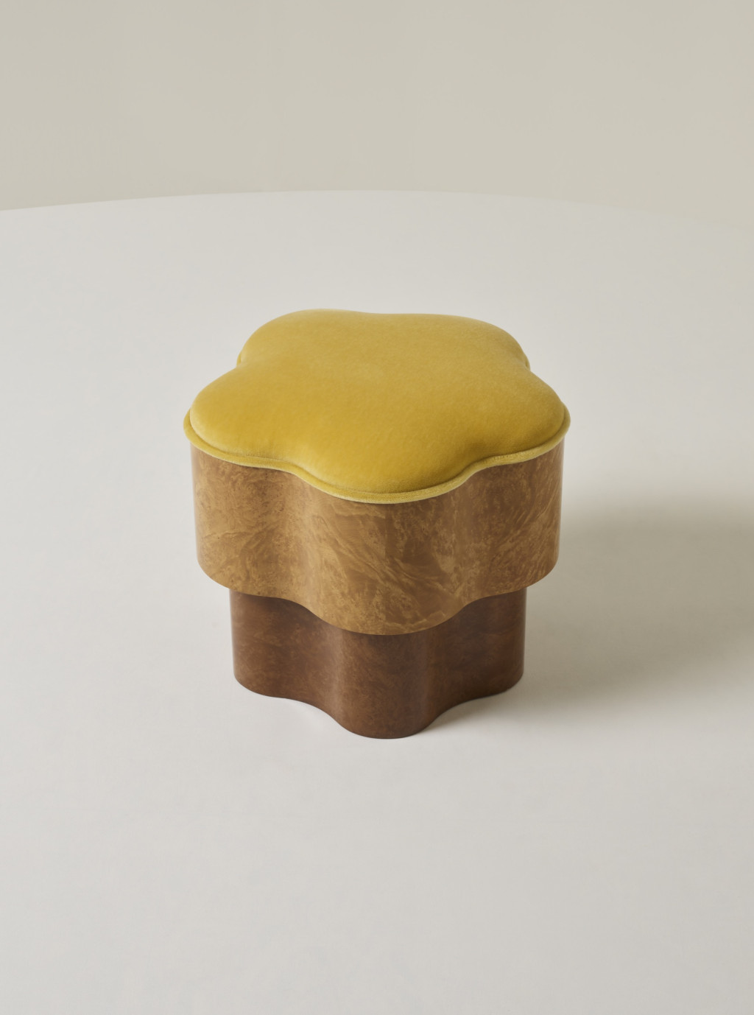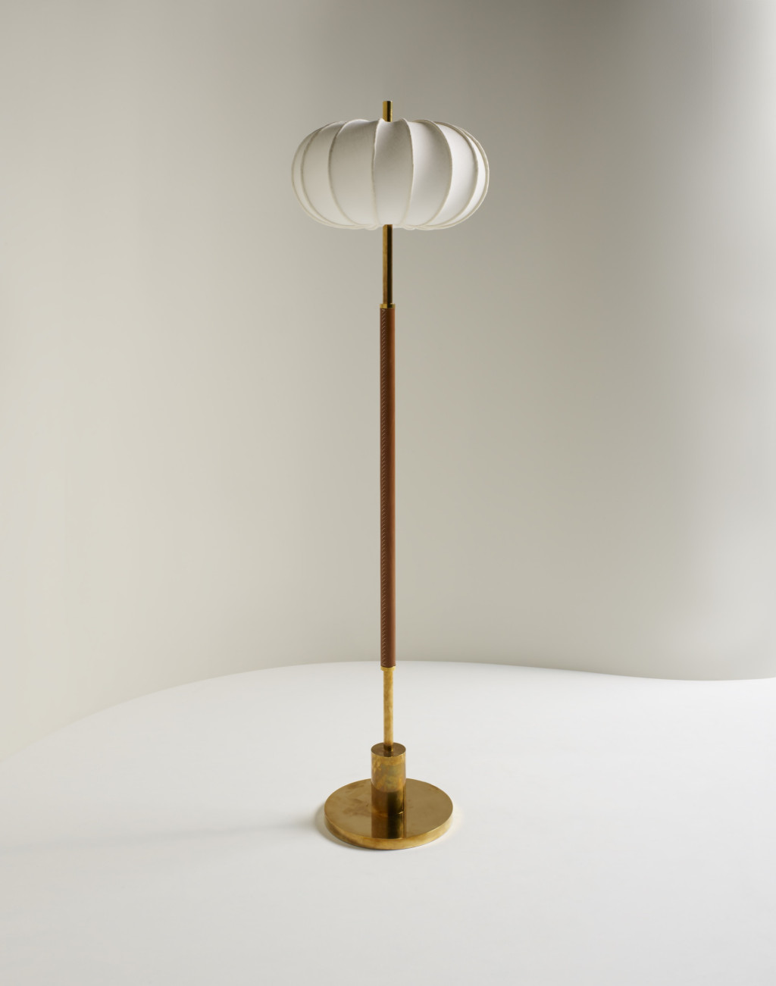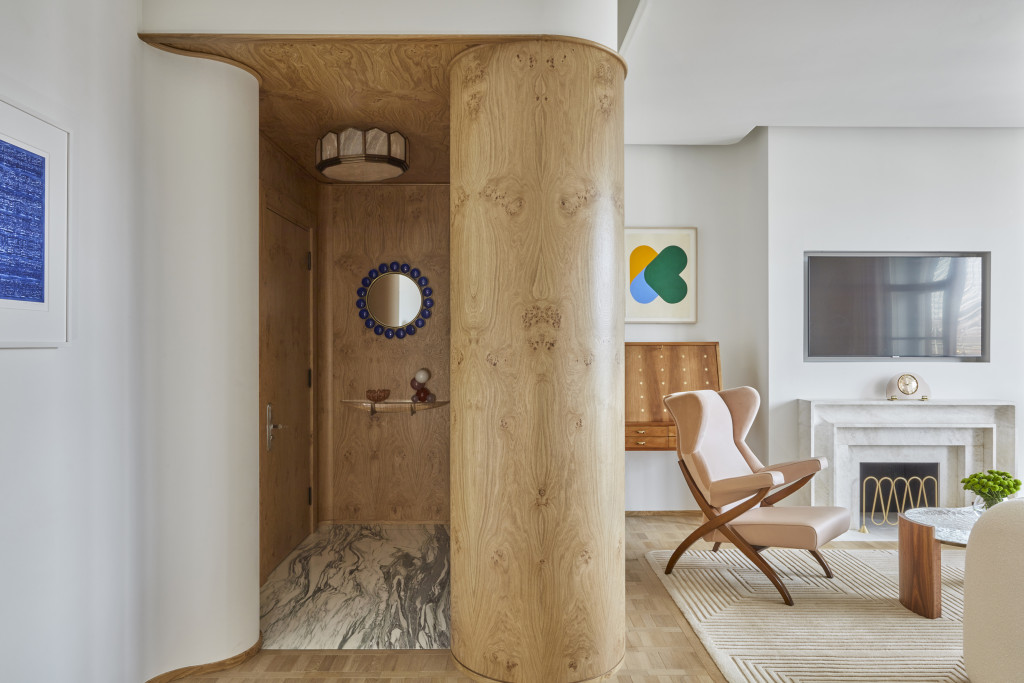
410, Claridges
16 luxurious suites that deliver a visionary blend of contemporary design and historic grandeur.
FEATURED PRODUCTS
A project of epic proportions, this grand undertaking involved a complete conception and design of 16 new luxurious suites of various sizes for Mayfair’s prestigious Claridge’s Hotel.
Creating a 21st century vision of the iconic historic hotel was the core design concept. A fresh and contemporary feel is achieved through subtle yet important design details, such as an illuminated floating ceiling. The neutral colour palette, underpinned with a bespoke off-white, is complemented with accents of pastels. Warm oak joinery throughout creates a connectivity between bedroom and living spaces. Each suite is fully appointed with furniture and lighting specifically designed by Bryan O’Sullivan Studio.
Building a ‘home away from home’ requires paying as much attention to the quality of materials and calibre of the design as if it were a primary residence. No expense was spared in the fittings and finishings of the suites. Bespoke ceramic art pieces that feature in the entry lobby are also recessed into the warm oak panelling. Timber flooring in a custom parquet design is topped with bespoke hand-tufted rugs. Marble rectangle tiles used for the en suite terrazzo bathroom flooring was inspired by Carlo Scarpa.
The suites were completed in collaboration with Blair Associates Architecture Ltd.
Type
Public
Year
2023
Location
London














